Hildreth Meière Documentary Series - Watch Trailer
Hildreth Meière Documentary Series - Watch Trailer
Iconographer: Hartley Burr Alexander
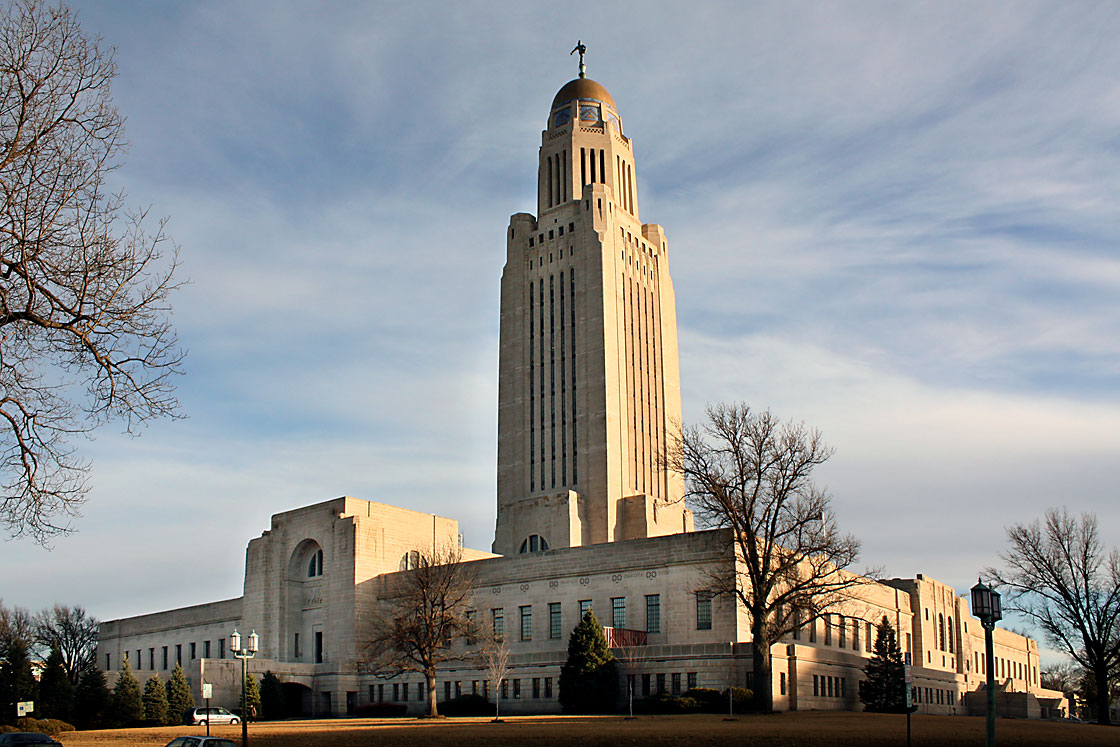
Bertram Grosvenor Goodhue, Nebraska State Capitol, 1920-32
Architect Bertram Grosvenor Goodhue (1869-1924) commissioned the young Hildreth Meière to decorate his yet unfinished Nebraska State Capitol and had approved her preliminary designs for the vestibule dome at the north entrance before his death in 1924.1 Meière continued to work with his successor firm, Bertram Goodhue Associates, later Mayers, Murray, & Phillip, on eight separate decorative commissions at the capitol in a variety of mediums.
The capitol was built and decorated in four stages around an earlier capitol building between 1922 and 1932 to save the cost of relocating workers to temporary offices during construction. The vestibule inside the north entrance of the cruciform building was built during the first phase of construction (1922-24). The foyer, rotunda and dome, and Senate Chamber were built during the second phase (1925-28). The tower was added to the rotunda during the third phase (1928-30). The west-center section of the capitol, including the House of Representatives, was completed during the fourth phase (1930-32).
The spaces that Meière decorated are indicated in red:
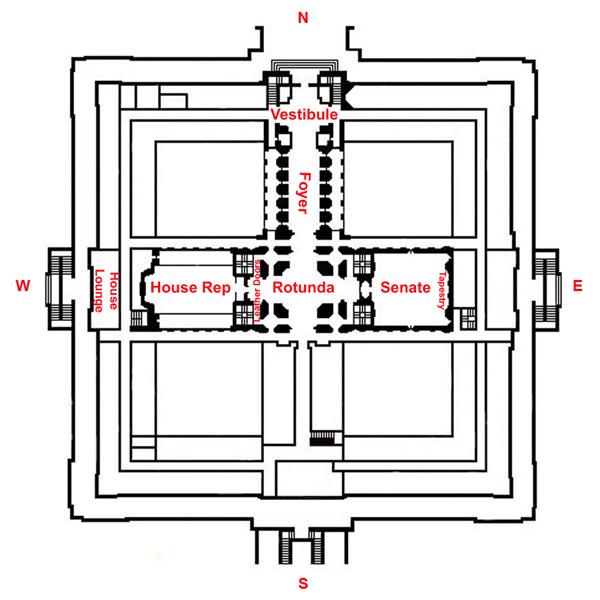
Diagram showing Meière's work at the Nebraska State Capitol. Office of the Nebraska Capitol Commission
By the time the capitol was complete, Meière had decorated the domes of the vestibule, foyer, and rotunda, and the ceiling of Senate Chamber in glazed ceramic tile; the floors of the vestibule, foyer, and rotunda in marble mosaic and inlaid marble; the walnut beams below the ceiling of the House of Representatives in a gold-leaf frieze; and the beams of the House Lounge in oil-based paint. She also designed tapestries in wool for the Senate Chamber, and entrance doors to the House of Representatives in painted and gilded leather.
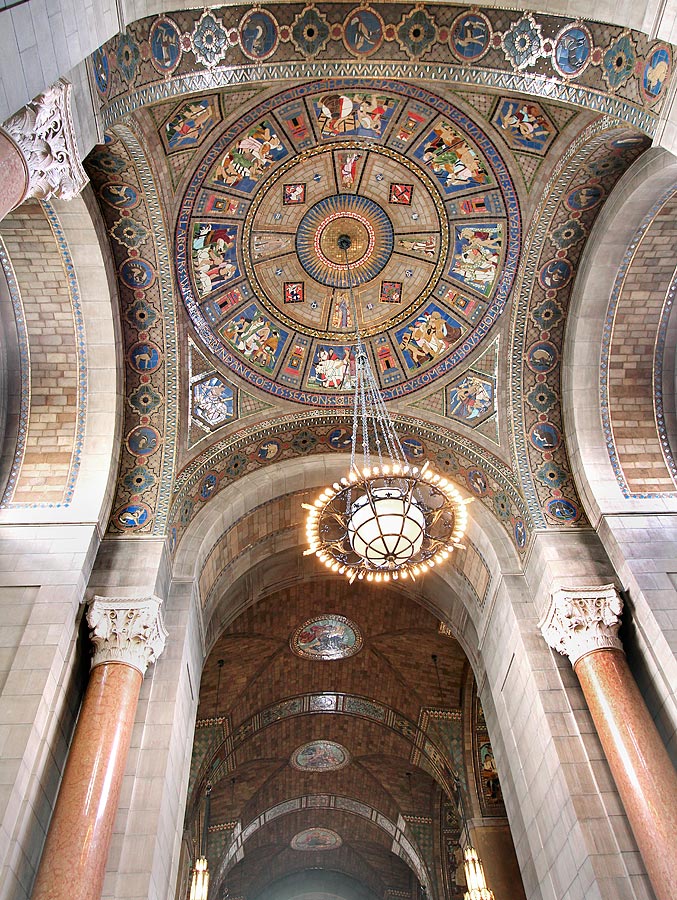
Vestibule dome
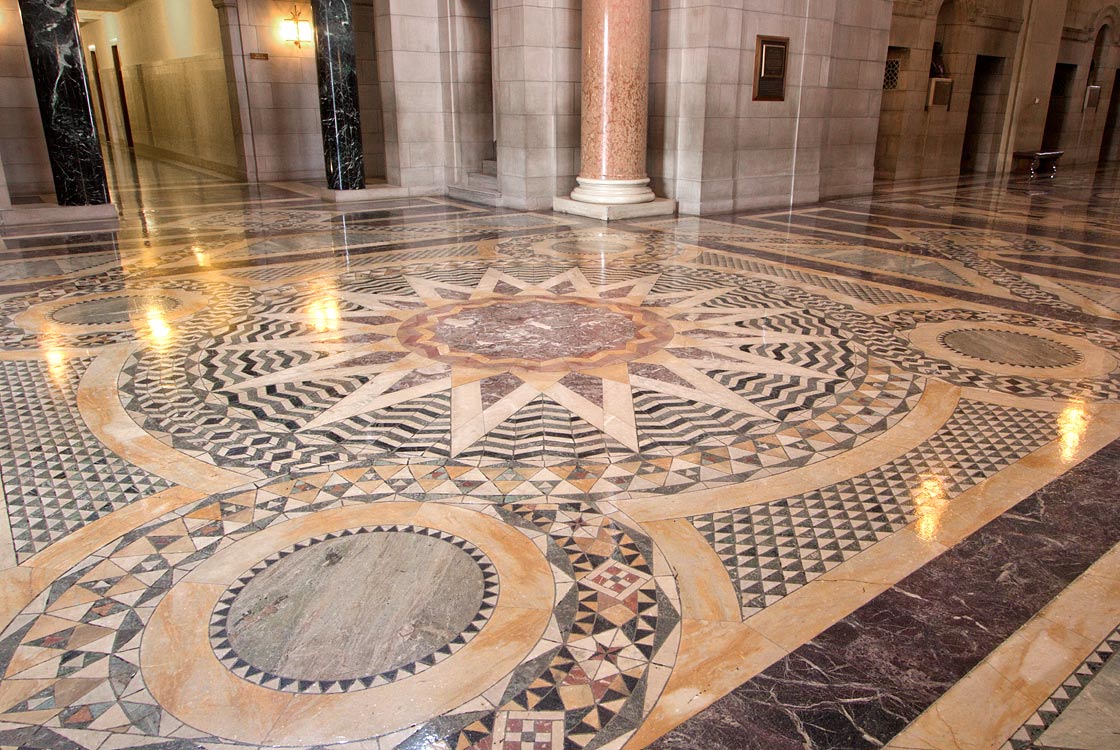
Vestibule floor
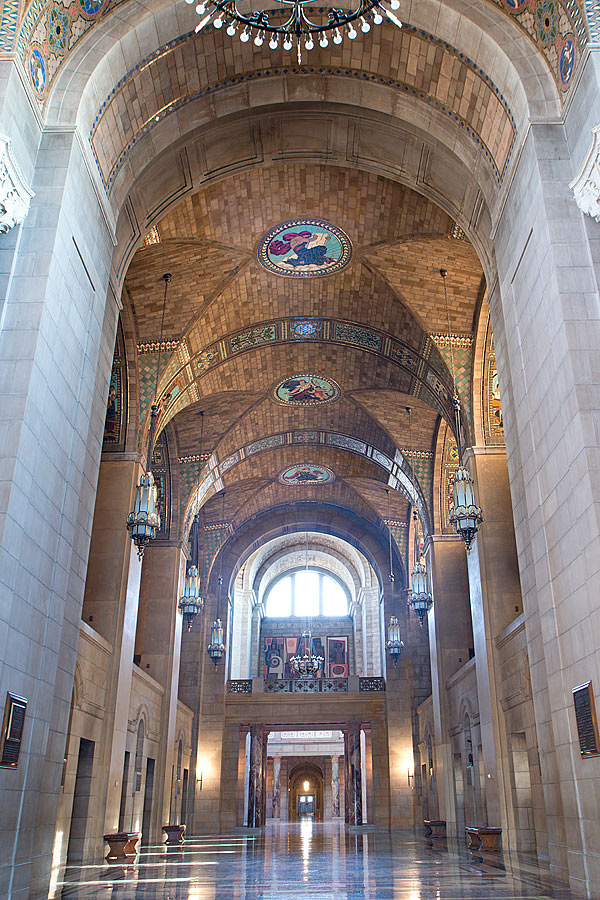
Foyer looking toward rotunda with medallions crowning foyer bays
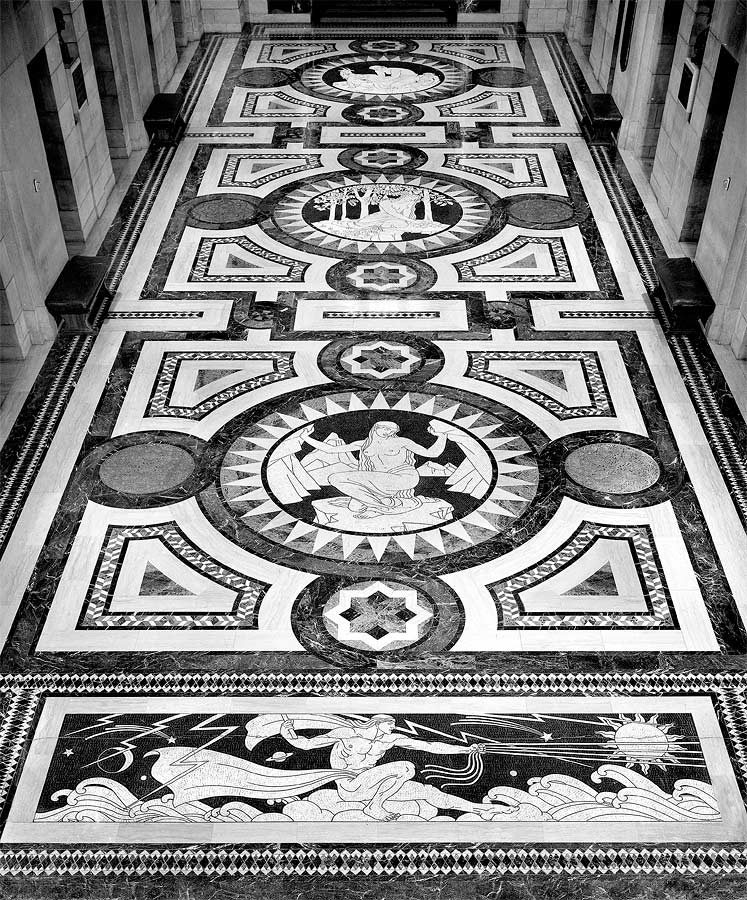
Foyer floor leading from vestibule to rotunda. Photograph by Sid Spelts, c. 1990. Nebraska Capitol Collections

Rotunda dome
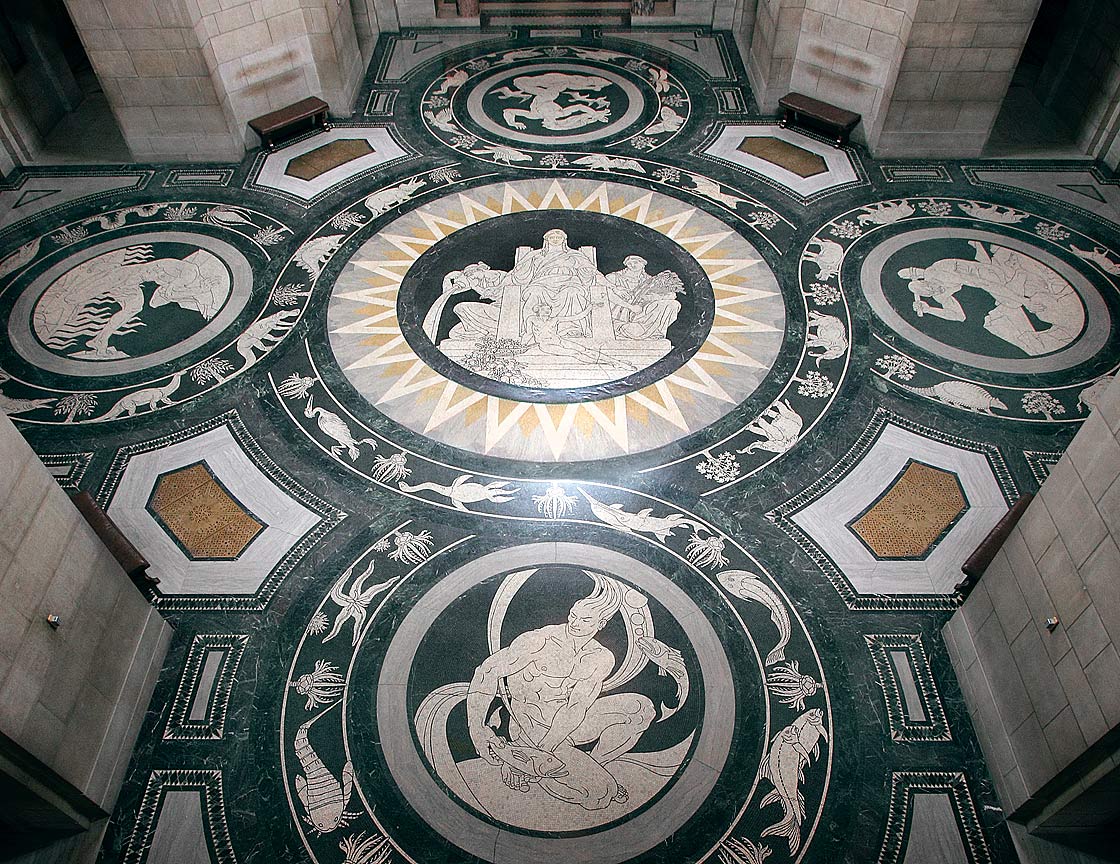
Rotunda floor
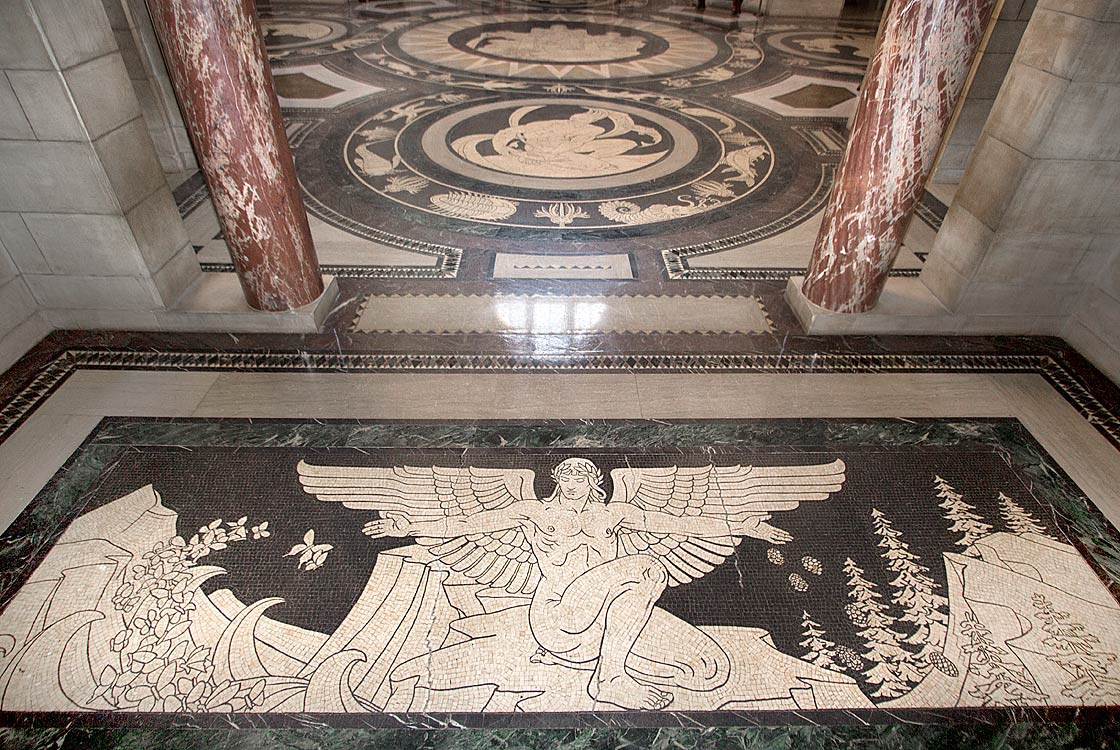
Rotunda floor entrance panels
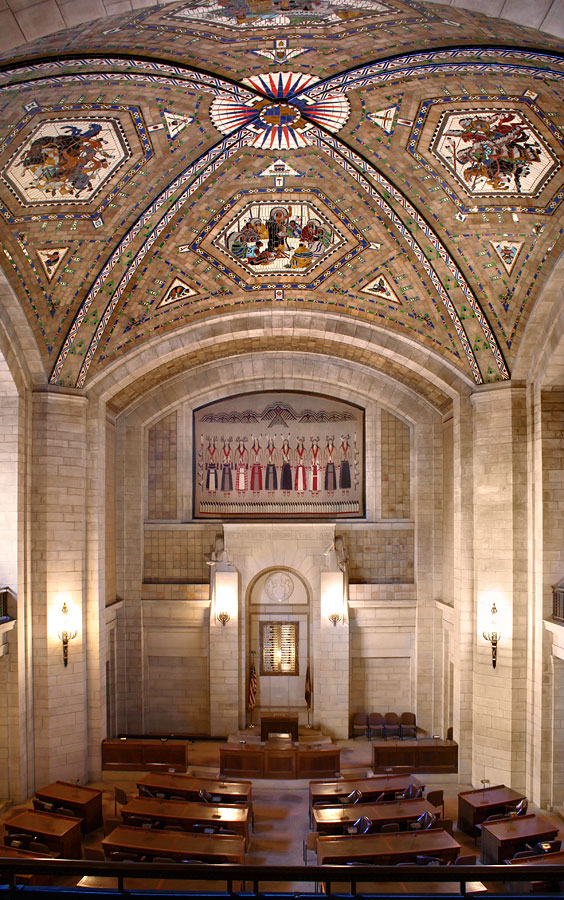
Senate Chamber (Warren Chamber) ceiling
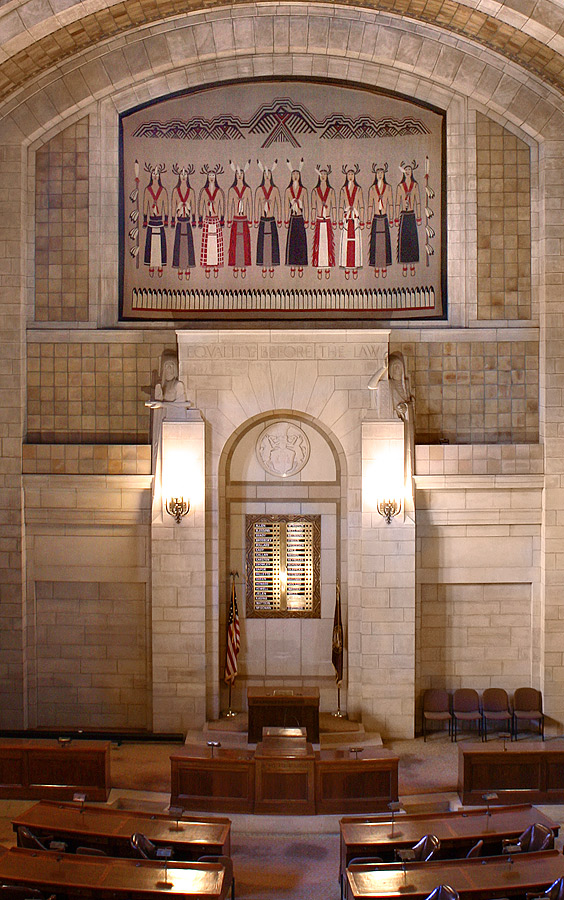
Sun Dance tapestry over speaker's niche in Senate Chamber
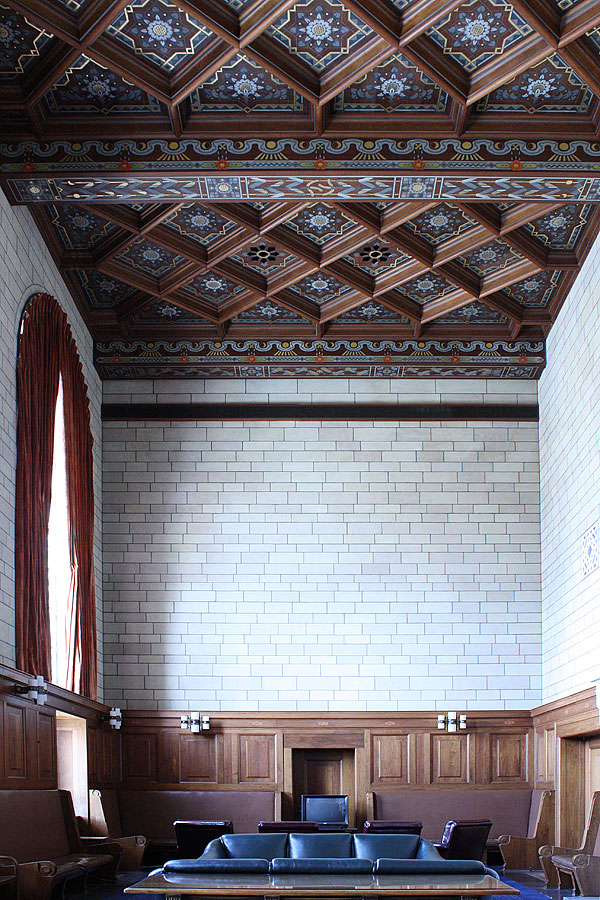
Ceiling of House Lounge

House of Representatives (West Legislative Chamber) beams below ceiling
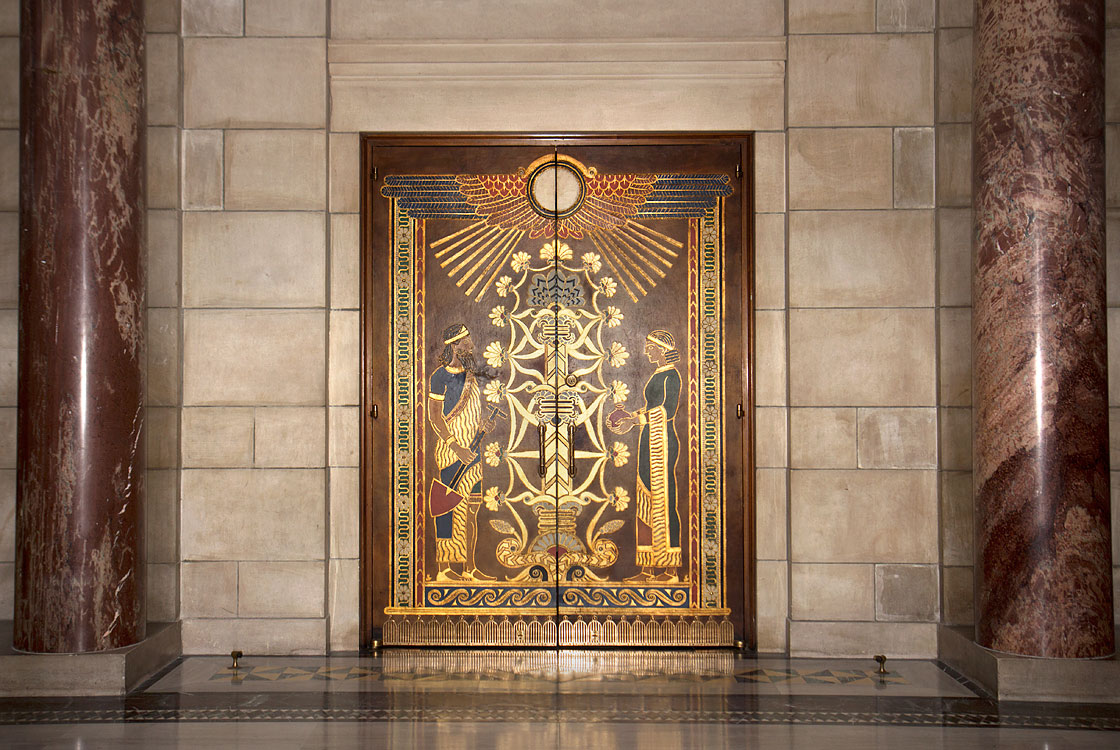
House of Representatives, entrance door from rotunda
When Nebraska became unicameral in 1937, the Senate Chamber became a conference room known today as the Warner Chamber. The larger House of Representatives, or West Legislative Chamber, became the main legislative chamber.
Meière’s designs at the capitol depict an iconographic program developed by the philosopher and anthropologist Hartley Burr Alexander. Alexander’s symbolism relates the History of Nebraska to the Ideals of Western Civilization. Following Goodhue’s death, Alexander became Meière’s mentor. He not only provided her with iconography, but guided Meière in the creation of her designs.
For a full discussion, see Catherine Coleman Brawer and Kathleen Murphy Skolnik, The Art Deco Murals of Hildreth Meière (New York: Andrea Monfried Editions, 2014): 58-79.